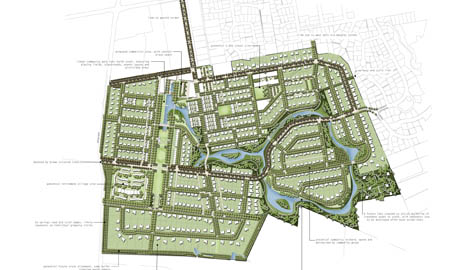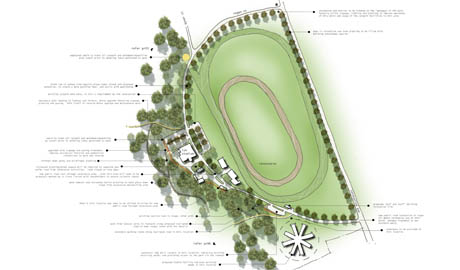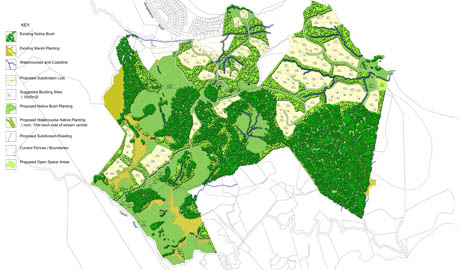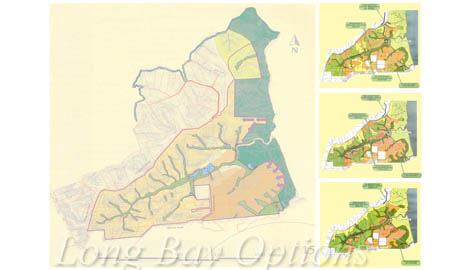Featured Projects
Other Masterplanning and Structure Planning Projects
Remarkables Park (2009): development of concepts for the residential, retail, school and reserve components of a wider master plan that includes a new village centre and conference centre, in conjunction with landscape concepts and detailing for all components of the Remarkables Park development - for Remarkables Park Ltd.
Pebble Bay (2006): site analysis of 250ha near Ruby Bay in Tasman District, leading to preparation of concepts for 7 coastal large lot properties, a coastal village (44 units), a 10,000m2 conference centre and commercial development set among lakes and a native wetland forest (to be re-established), a hotel and visitor village (62 units), a country village (38 units, 80ha vineyard and winery - for A Trent.
Cardrona Village (2006): development of concepts for a 15ha alpine village and residential development, incorporating a pedestrian mainstreet flanked by 2 - 4 storey hotels, apartment and commercial development, connections to the historic Cardrona Pub, a riverside promenade, provisions for over 500 car parks and development of a nearby residential community (220 units) across Soho St - for Brooklynne Holdings Ltd.
Weiti Forest Park (2005): detailed land analysis and preparation of structure plan concepts to provide the basis for determining future planning strategies for a 900ha block of forest covered coastal land near the Weiti River and Hauraki Gulf; also providing the basis for land compensation costings in relation to a future road link across the Weiti Estuary to the Whangaparaoa Peninsula - for Rodney District Council
Whangarei District Coastal Management Study (1996 & 2003): assessment of the landscape values and ‘carrying capacity’ of settlement areas down the eastern Whangarei coastline leading to structure planning recommendations in relation to future development and conservation strategies - for: Oakura, Moureeses Bay, Woolleys Bay, Matapouri, Pataua South & North, Ocean Beach, Urquharts Bay, Taurikura, Reotahi and McLeods Bay - for Beca Carter & Whangarei District Council.
Matiatia Village Development (2002 & 2004): development of concepts for the development of a new maritime village ‘gateway’ to Waiheke Island, incorporating three main plazas, a coastal promenade and connections with the Waiheke ferry terminal, two to three storey retail development, potential visitor accommodation and conference centre, education facility, parking (the majority under the village core) for up to 500 vehicles, and an extensive wetland area combined with stormwater ponds, revegetation and recreation areas - for Waitemata Infrastructure Ltd.
Rotokauri Structure Plan (2001): Appraisal of the landscape features, character areas and resources found within the Rotokauri area (in the north-western corner of Hamilton City's boundaries) contributing to the development of different urban growth scenarios for this area. This work includes the design / preparation of those scenarios, including the identification of areas appropriate for different forms and density of residential, commercial and open space development, together with roading and a comprehensive stormwater management network -for Beca Carter Hollings & Ferner and Hamilton City Council
East Tamaki Catchment Management Plan (2000 -1): assessment of landscape values throughout future urban catchment & identification of potential open space nodes, evaluation of potential open space corridors and preparation of indicative costings for rehabilitation of those corridors - in conjunction with Beca Carter Hollings & Ferner for Manukau City Council.
Katikati & Omokoroa Structure Plans (1999): responsible for the development of an urban design framework to guide future urbanisation at both locations - incorporating a range of residential densities and housing types (from multi-unit to large lot), commercial and industrial development, community facilities, roading, stormwater reserves and recreation reserves - for Western Bay of Plenty District Council.
Patumahoe North Structure Plan (1997-8): preparation of land use development scenarios for discussion with town residents as a basis for expansion to the town’s urban limits and provision of a range of housing and lifestyle options - for Franklin District Council
Albany Civic Centre Development (1997-8): development of design concepts for staged development of the Civic Centre Lake Reserve area and Civic Crescent, incorporating multiple lakes and water features, pedestrian plazas and terraces, recreation areas, parkland, and potential civic and commercial development sites - for North Shore City Council.
Albany, Greenhithe and Okura Structure Plans (1996-8): detailed analysis of the landscape character and values of all three catchments providing input about development constraints and opportunities for each, as a foundation for structure plan options; involvement in the development of more detailed neighbourhood unit plans addressing land use distribution, roading, reserve and stormwater management networks - for North Shore City Council.
Weiti Station Development (1996-1999): preparation of a structure plan and concept for rural-residential development on a 400 ha farm in southern Rodney District, including the identification of areas for a community centre, and equestrian centre, cluster housing (approx 160 units), roading & walkways, stormwater ponds and wetlands, re-vegetation and retention of some grazing - for Green & McCahill Ltd.
Harbour View Development (1993-2000): responsible for preparation of concept plans for the development of 106 hectares of land overlooking the Waitemata Harbour - incorporating residential development, restoration of a major wetland on coastal flats, reserves & open spaces - for Surelight Development Ltd (Hong Kong / China). In 1997 engaged by Waitakere Properties Ltd to prepare detailed design for the streets and open spaces of Stages 1 to 5.
Viaduct Basin Development Concepts (1989-94): preparation (with Clinton Bird) of the initial concepts for the Viaduct Basin including reformation of the existing basin, rearrangement of the fishing fleet berthage, two international hotels, 20,000 sq metres of space for retailing, entertainment, commercial activity, accommodation, plazas and a park: providing the basis for the special zone applied to the Viaduct Basin area - for the Ports of Auckland Company, Fletcher Challenge Developments and Turners and Growers Ltd; Auckland City Council in 1993-4.



